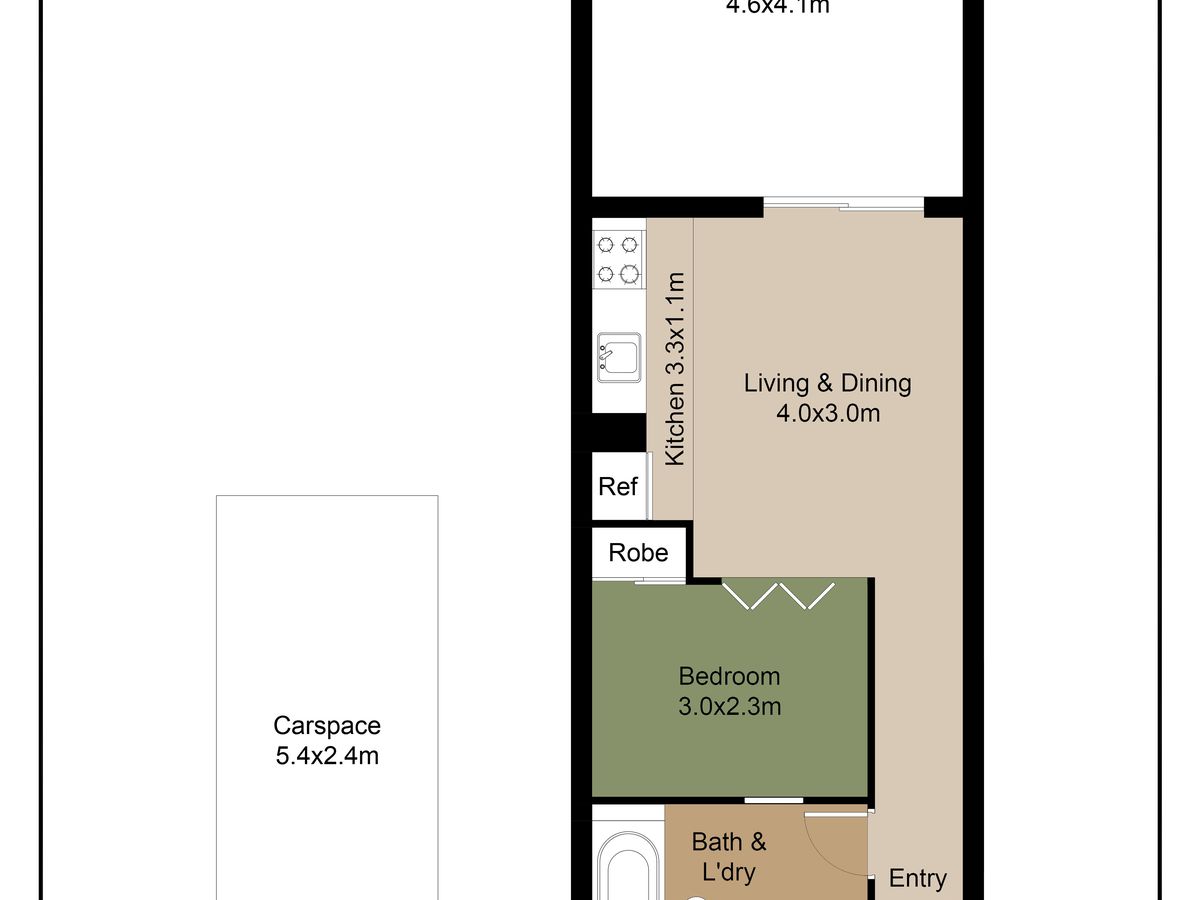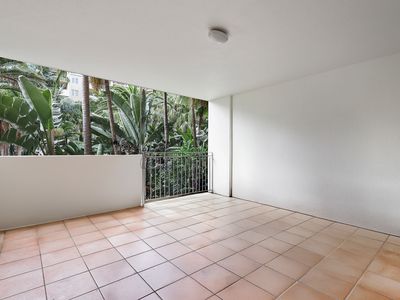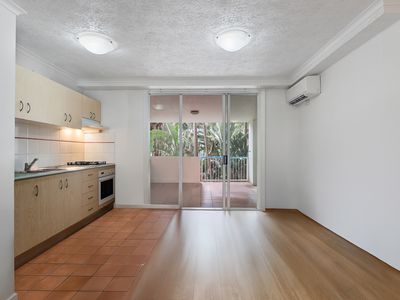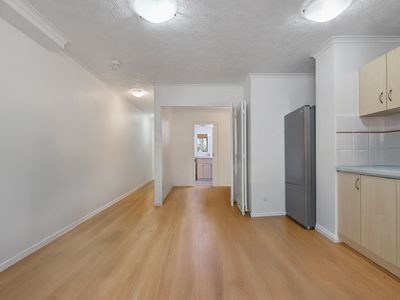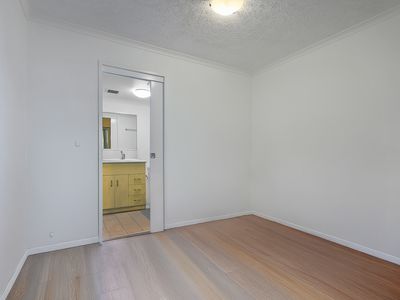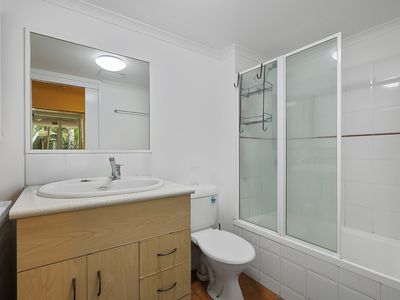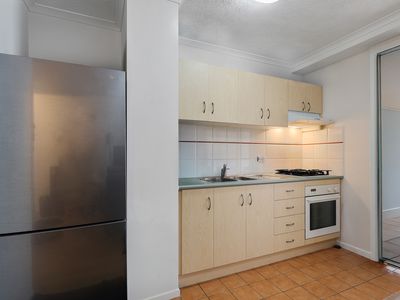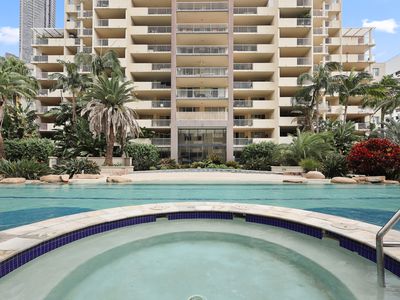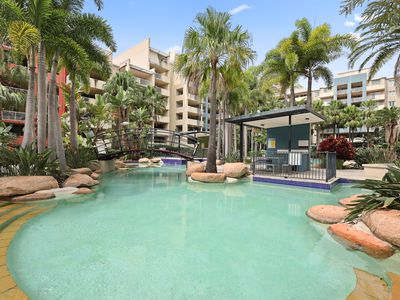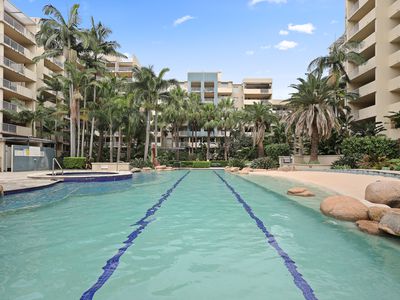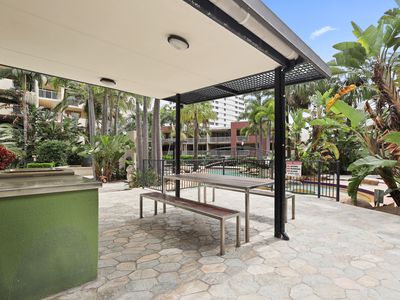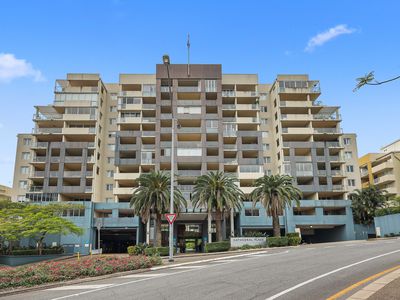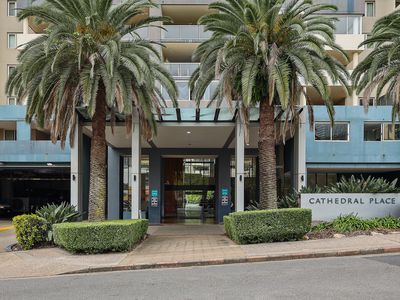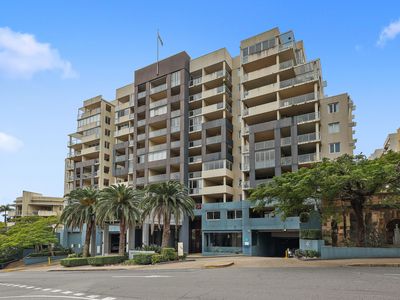Where inner-city convenience and resort-style living combine to create the epitome of urban indulgence. In an unrivalled position wedged between the CBD and Fortitude Valley, this complex gives its residents the opportunity to experience the best shopping, dining an entertainment the city has to offer in just a short stroll in any direction.
Level: 1 | Private Views Aspect: N/E | Internal facing Total Area: 56m2
Rental Return $480 pw Until 20 July 2025
Urban Utilities : $328.28 pq
Council Rates : $511.20 pq
Body Corporate: $1,581pq
Built Date: April 1999
Total Units: 514
Facilities: 2x Crystal Clear Pools, Heated Spa, Sauna & 3x BBQ Areas
The spacious unit is light-filled and vibrant with the generous bedroom, chic bathroom, stylish kitchen and airy living area integrating seamlessly into the clever floorplan that streams out onto the open balcony with views of the beautifully manicured complex complete with dazzling resort-style pool, lavish gardens, spa, sauna, gym and onsite management. With five-star facilities, ultra convenient location and clever floor plan, this unique unit is an opportunity not to be missed, offering a lifestyle that any urban professional would dream of, it is set to impress. Do not miss out on your chance to secure your own Cathedral Place Palace. We look forward to showing you through.
A trusted name for many years, The Antoine Velez Team specializes in the Fortitude Valley area, having helped countless buyers and sellers achieve their lifestyle and investment goals. Antoine looks forward to meeting you soon to cater for all your real-estate needs.
Disclaimer: Ideal Property Co has been furnished with the above information, however, the Office and the Agent provides no guarantees, undertakings or warnings concerning the accuracy, completeness or up-to-date nature of the information provided by the Vendor or other Persons. All interested parties are responsible for their own independent inquiries in order to determine whether or not this information is in fact accurate.
Features
Floor Plan
Floorplan 1
