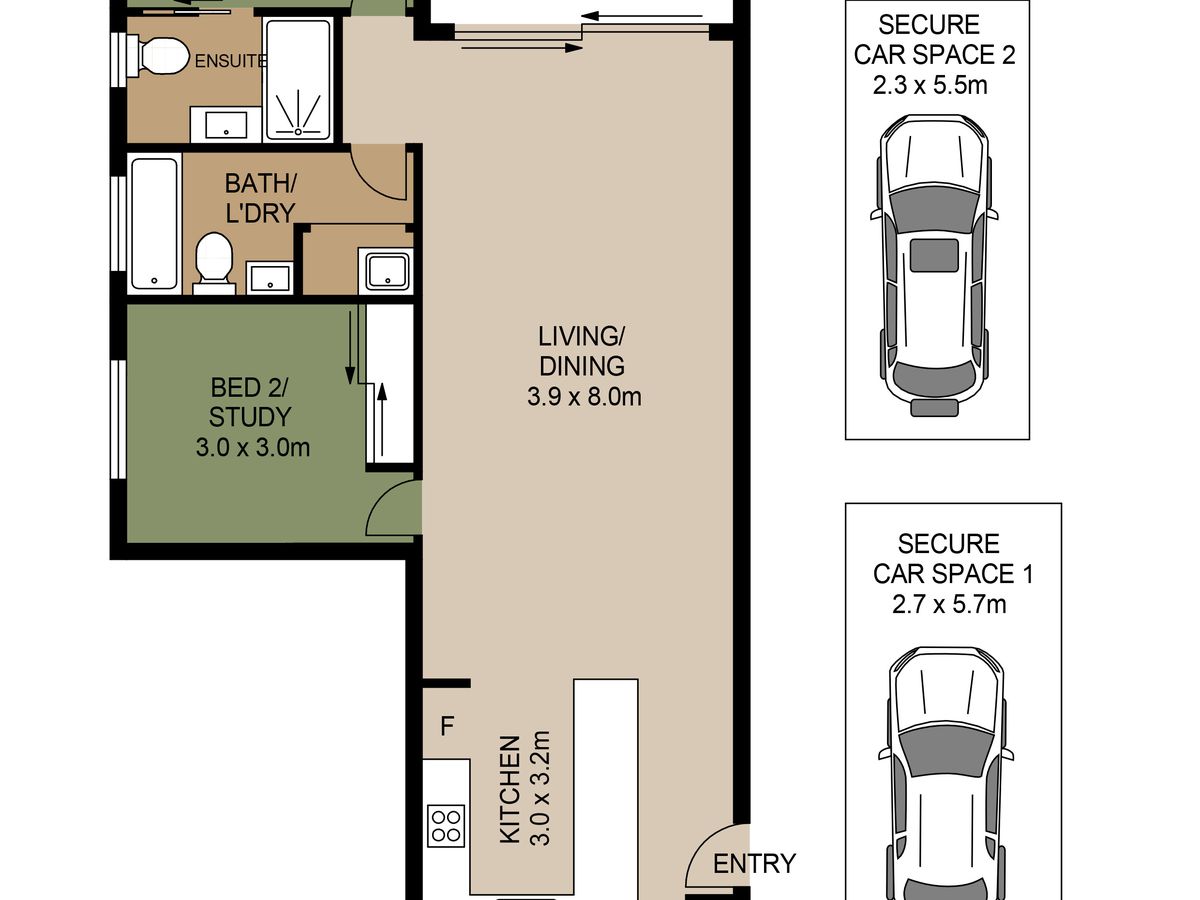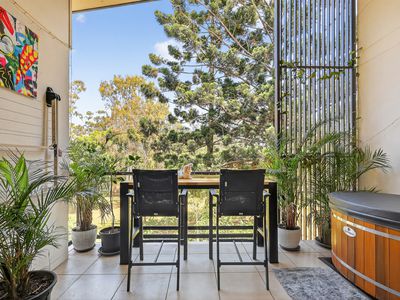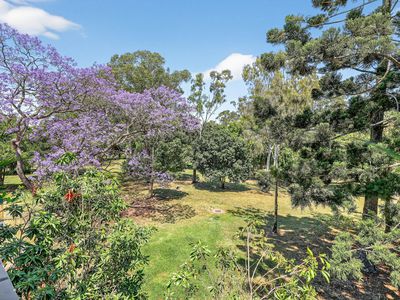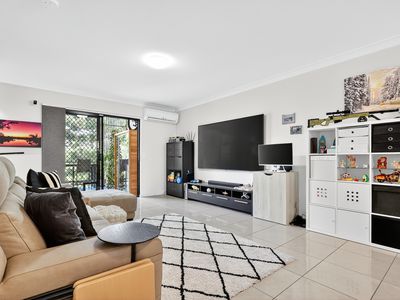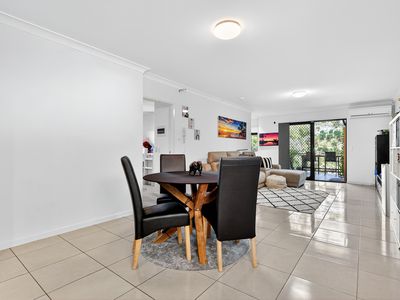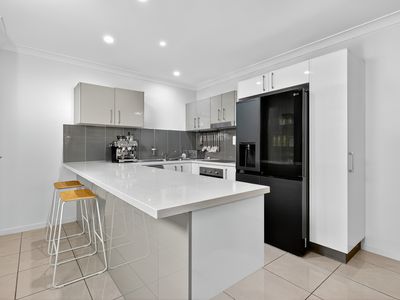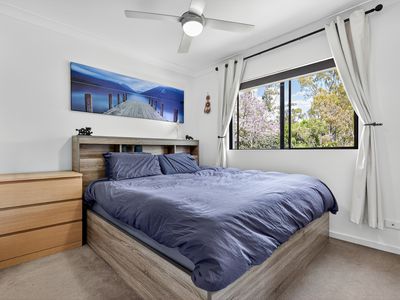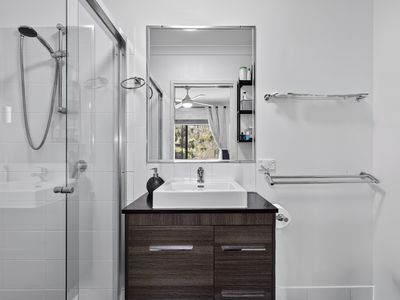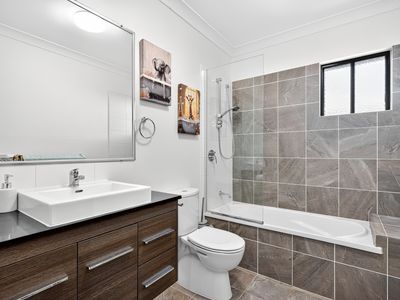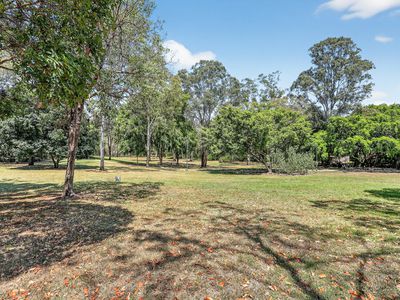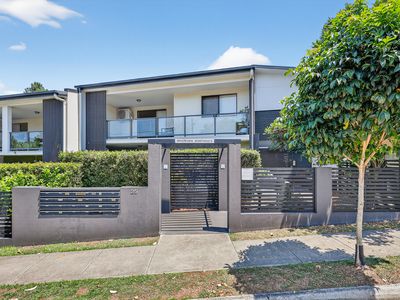Tucked away in one of Stafford's most peaceful and desirable pockets, this spacious apartment offers a rare combination of privacy, space, and a serene natural outlook. Positioned at the rear of the complex with uninterrupted views over Kedron Brook, this home provides a tranquil escape while still being moments from shops, cafés, and transport.
Step inside to a bright and well-designed layout, with the living and dining areas flowing out to a private balcony framed by treetops. Whether you're enjoying a morning coffee, unwinding after work, or hosting friends, this elevated outdoor space feels like your own private sanctuary.
The modern kitchen offers excellent storage and bench space, while both bedrooms are generously sized and privately separated, ideal for couples, small families, or shared living. Each bedroom includes built-in robes, with the master boasting an ensuite.
Additional features such as air-conditioning, a dedicated storage area, and rare parking for two vehicles make this apartment stand out from the rest.
Features You'll Love:
Stunning, uninterrupted outlook over Kedron Brook
Total privacy with no neighbouring buildings looking in
Light-filled living and dining flowing to a leafy balcony
Modern kitchen with ample storage and bench space
Two generous bedrooms, both with built-in robes
Master bedroom with ensuite
Two secure car parks + dedicated storage area
Air-conditioning for year-round comfort
Well-maintained complex in a quiet location
Location Highlights:
Direct access to Kedron Brook walking and cycling paths
Minutes to Stafford City, cafés, gyms, and local dining
Nearby bus routes for an easy commute to the CBD
Short drive to Westfield Chermside and the Airport Link Tunnel
Within the Stafford State School & Everton Park State High catchments
Offering peaceful living with a beautiful natural backdrop, this apartment is an exceptional opportunity for owner-occupiers and investors alike.
Don't miss your chance to secure this private, elevated retreat, arrange your inspection today!
Floor Plan
Floorplan 1
